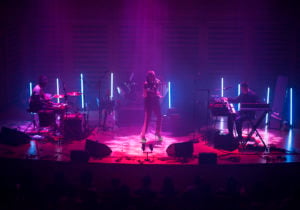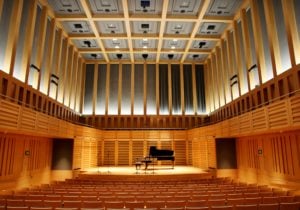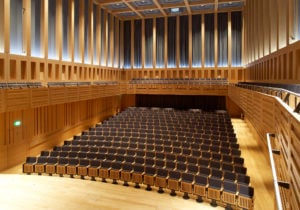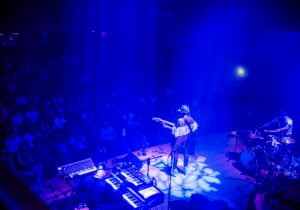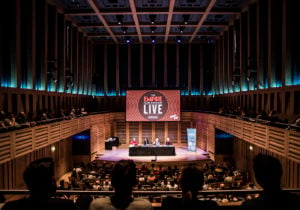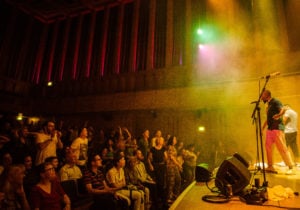Hall One
Perfect for concerts, talks, screenings, recording and broadcasting
- L 22m x W 13m x H 12m
- 415 fixed seating (302 stalls / 113 balcony)
- Stage dimensions: 6m x 9m
- A Steinway Model D is normally used for all performances in Hall One, although for larger stage set-ups a Steinway Model O is available
- There are 5 wheelchair positions in total, 2 in both the front and the back of stalls, and 1 in the balcony which are available to wheelchair users with neighbouring companion seats
- Hall One Floor Plan Drawing: stalls | Hall One Floor Plan Drawing: balcony
Hall One is Kings Place’s main auditorium. Tiered seating, excellent sight-lines, state-of-the-art audio-visual, sound and lighting technology are some of this room’s main highlights.
Designed in collaboration with Dixon Jones Architects and Arup Acoustics the hall is both classic and elegant, with world-class acoustics. Even the seats in the hall were sourced from Italy and were fully tested in an acoustics laboratory. In terms of its construction, it is a building within a building – a box that sits on rubber springs to give it complete acoustic separation from the rest of the building and the outside world.
All the oak veneer inside Hall One originates from a single 500-year-old German oak tree. The tree, named Contessa by its owners, grew in an ancient hunting forest that now belongs to the local community. That one tree has produced an acre of superb veneer, which has been used in Hall One to cover the panels, columns, roof coffers, backs of the seats, doors and desks. The veneer has also been used for the panelling in Hall Two.
Events can be recorded by our in-house Recording & Broadcast team. Contact a member of the Artistic Hires team to get a quote today!
